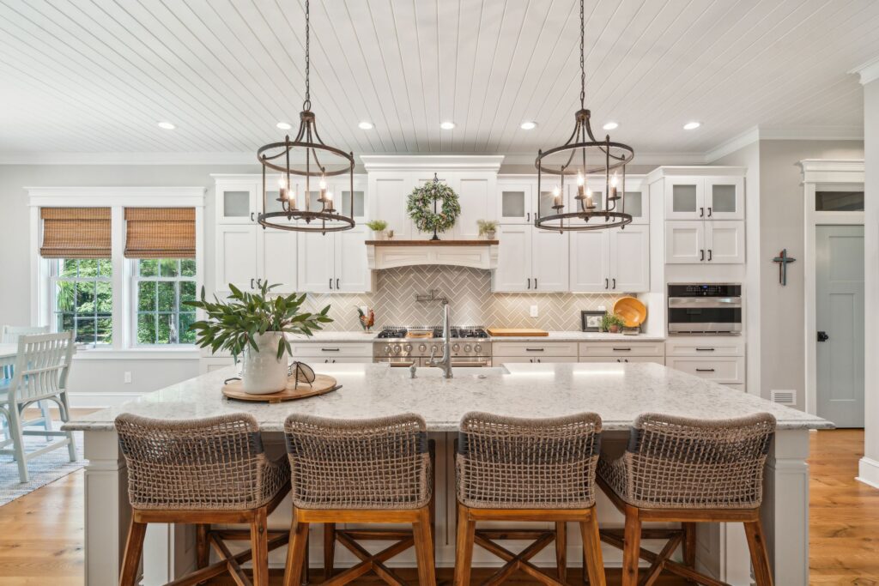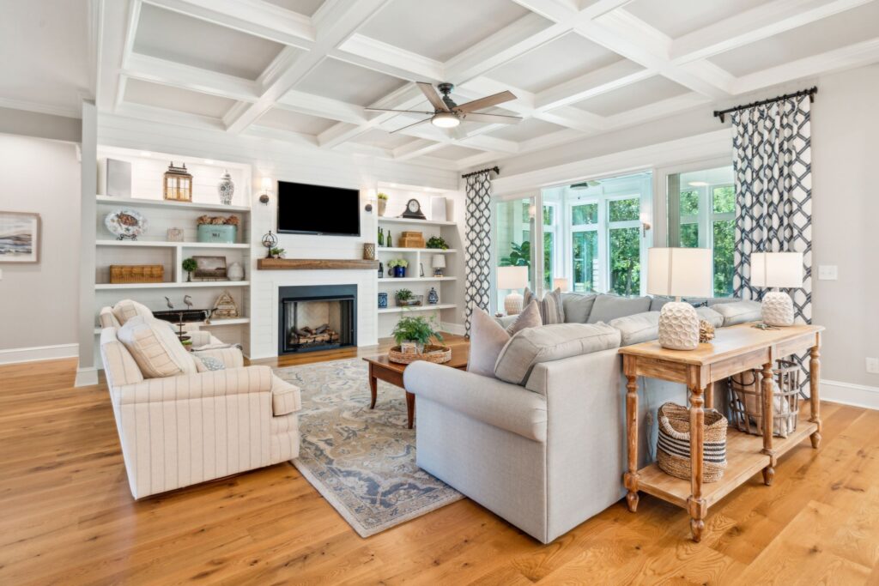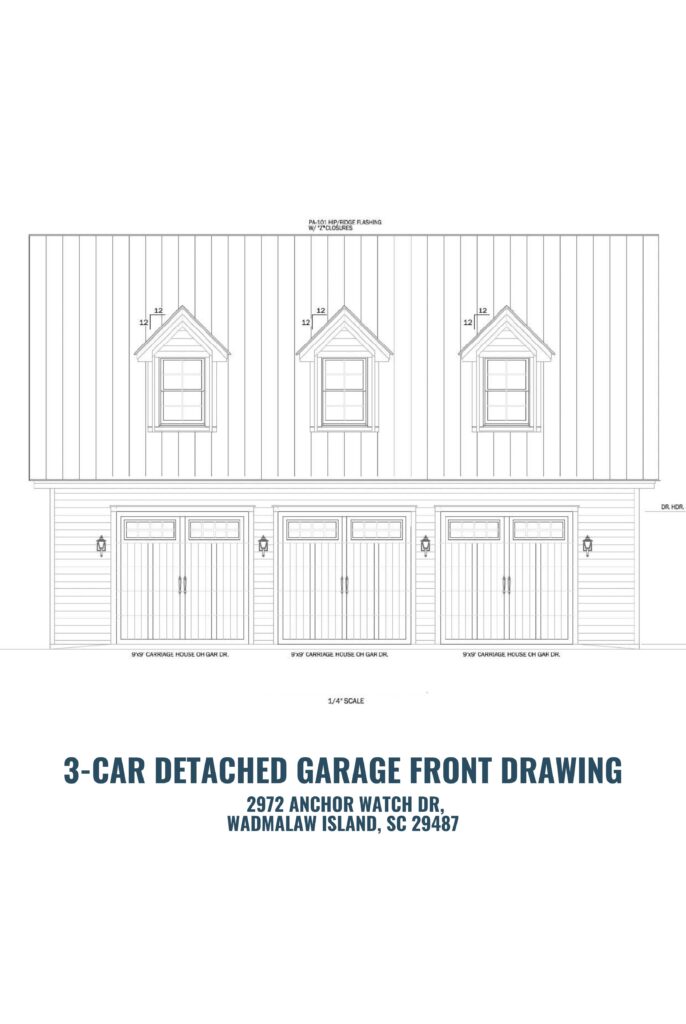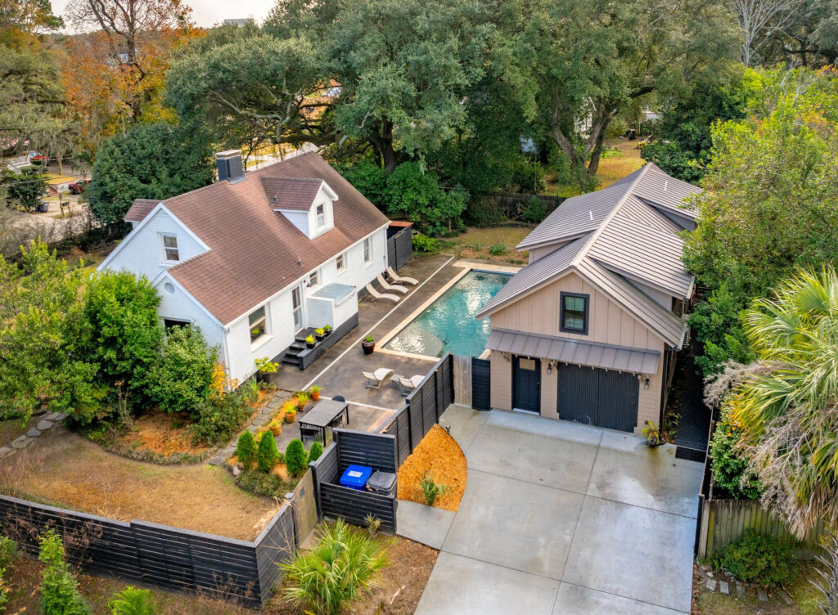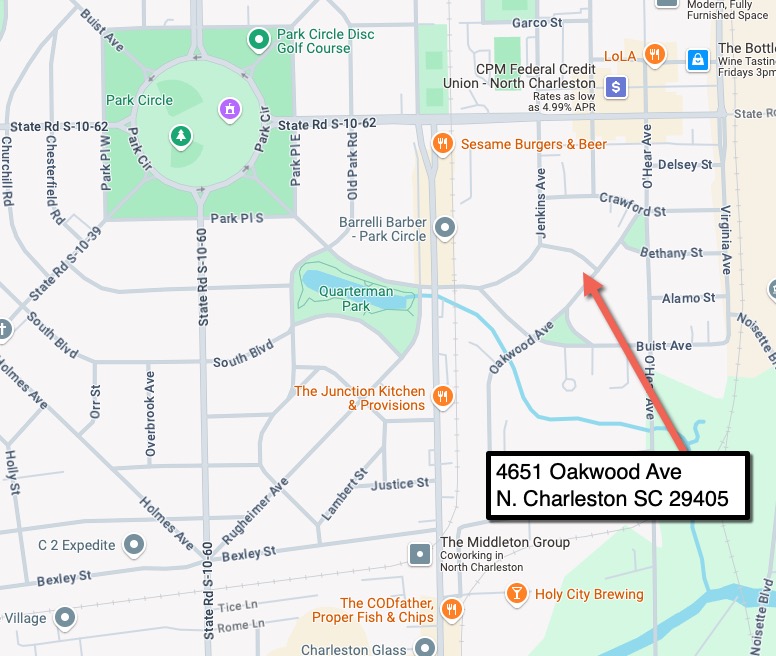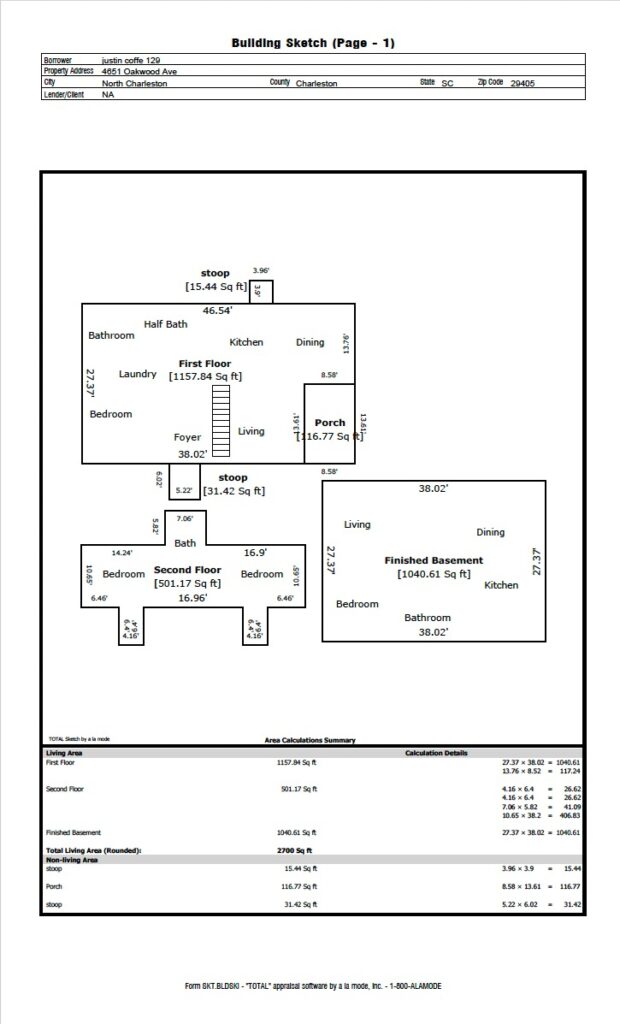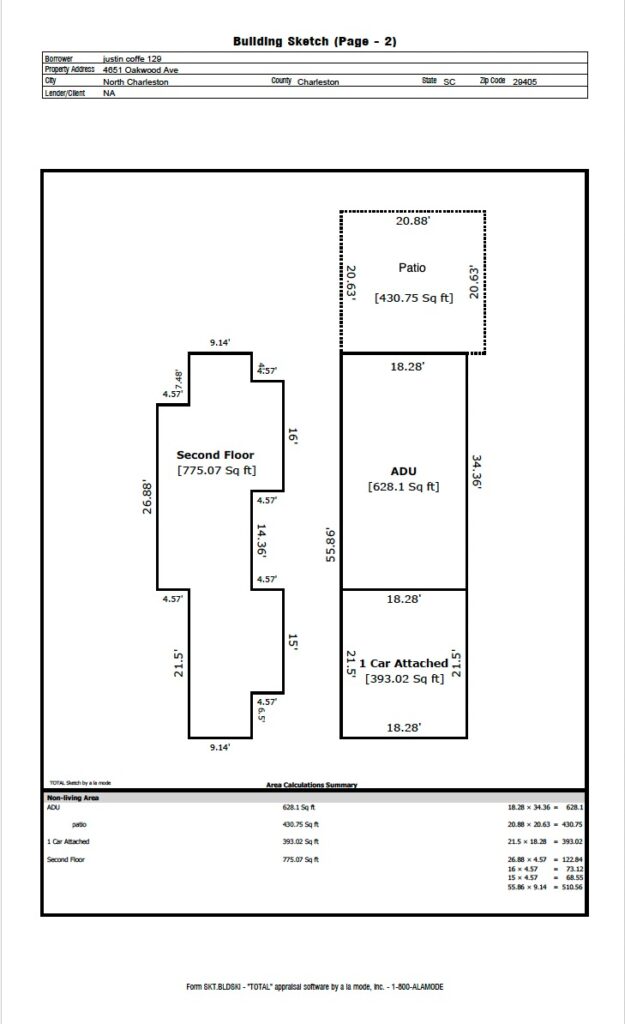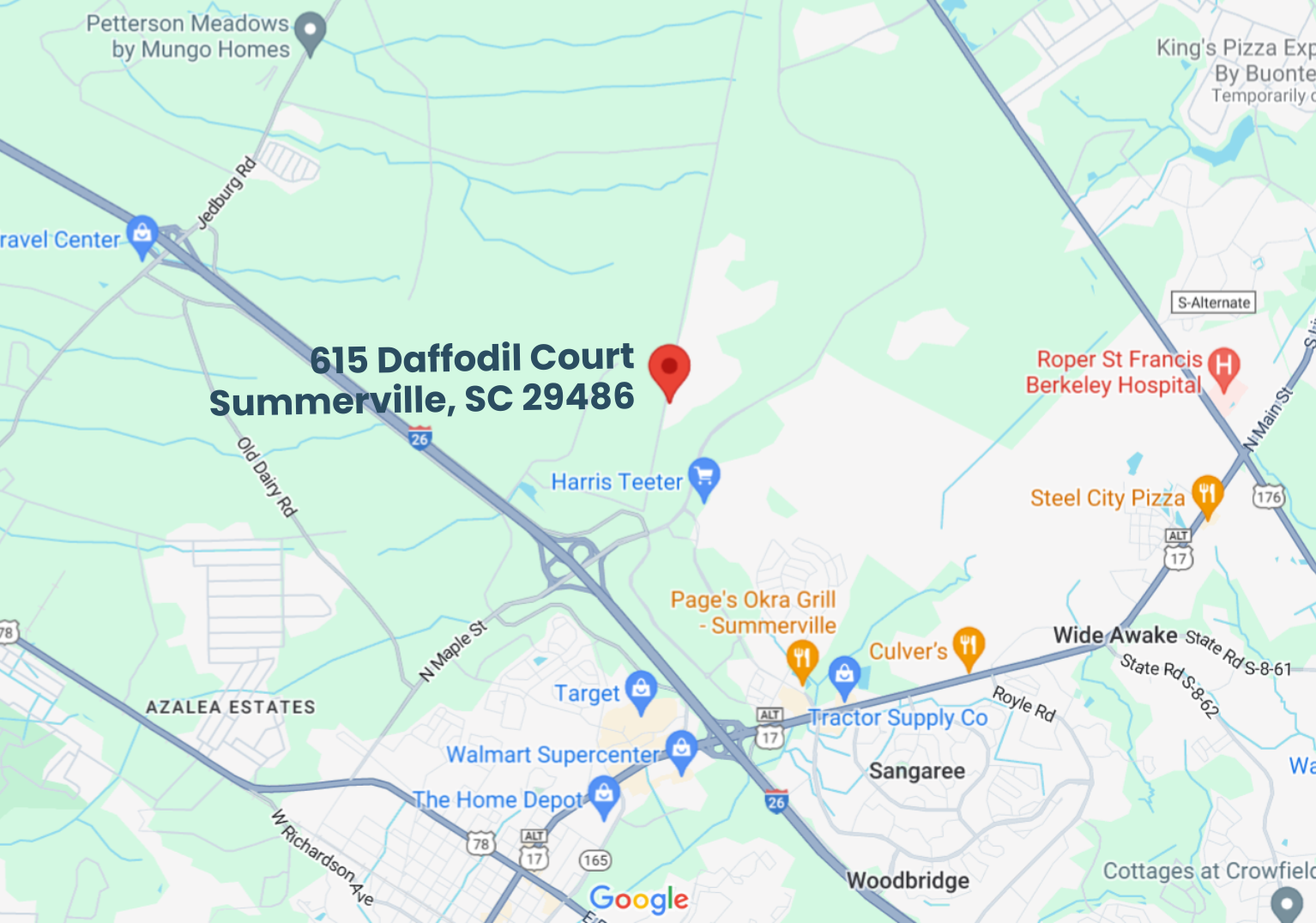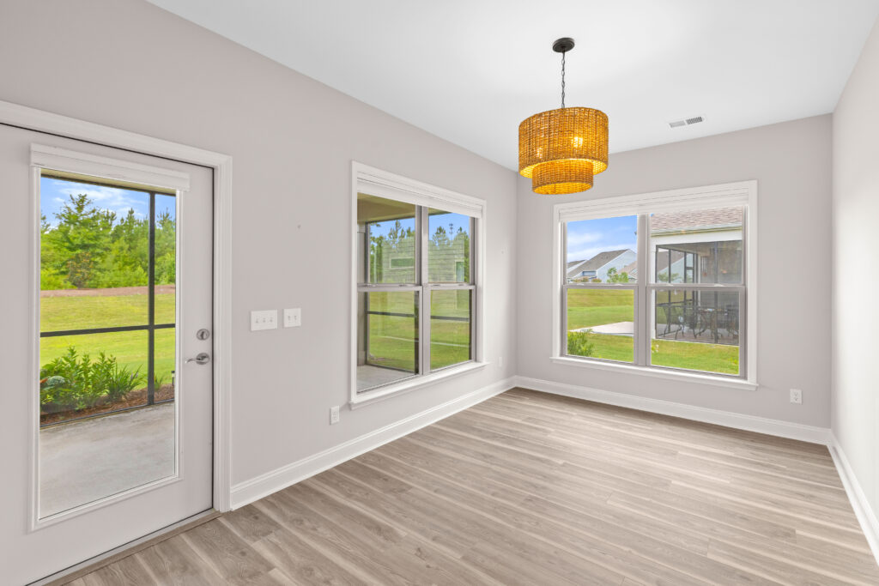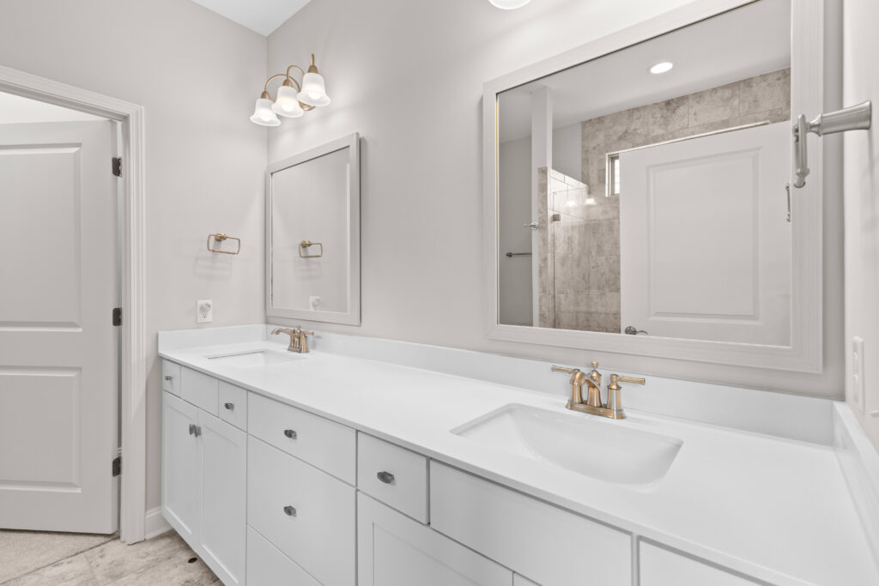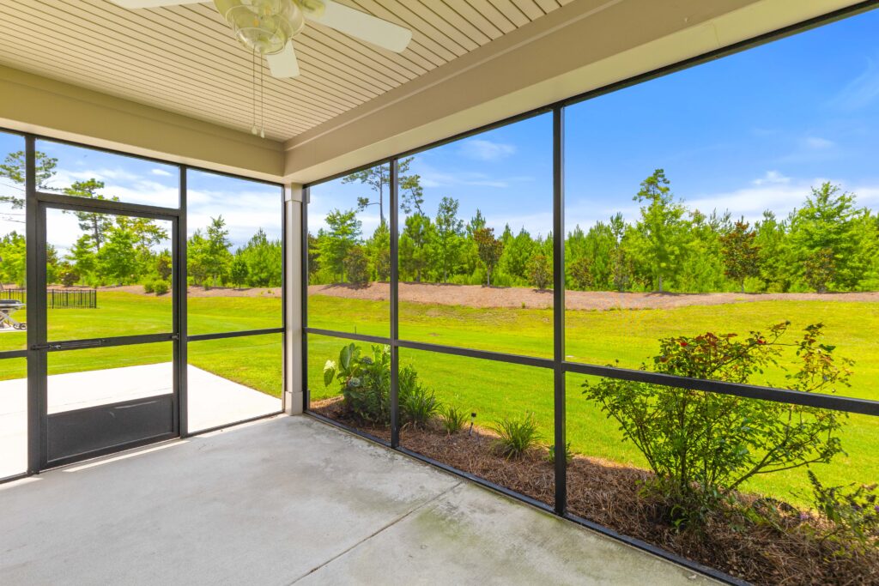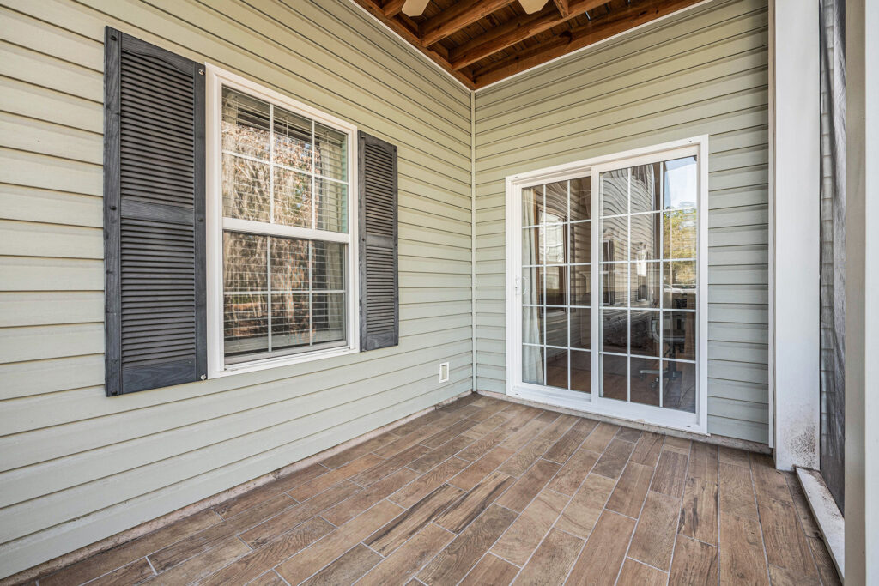Ever catch yourself asking, “Why hasn’t my home sold yet?”
If you’re frustrated, you’re not alone, but let’s cut through the noise and give you the real answer. Even though there are numerous things that are done to market and sell a home, there are only three main reasons a home doesn’t sell. And only two of them are within your control.
In this blog, we’ll break down the three key factors that determine whether your home attracts buyers or sits on the market collecting dust: Location, Condition, and Price. One you can’t change, two you can, and knowing how to adjust the controllables is often the difference between a sold sign and a stale listing.
Let’s dive in.
1. Location: The One Thing You Can’t Control
There’s a reason real estate agents have been chanting “location, location, location” for over 100 years — because it still matters more than just about anything.
If your home is situated in a sought-after neighborhood — say, walkable to downtown Charleston, close to Shem Creek, zoned for top-rated schools, or tucked behind the gates of Kiawah River Estates — you’re already ahead of the game.
But what if your home backs up to a highway? Or sits under a flight path? Or has a neighbor with a car graveyard in their front yard?
Unfortunately, you can’t change your home’s physical location. And no amount of marketing can magically move your house two blocks closer to the water.
But here’s the good news: pricing can account for location drawbacks. More on that in a moment.
📍 Pro Tip: If you’re dealing with a less-than-ideal location, you must absolutely nail the other two areas, condition and price to overcome buyer objections.
2. Condition: What Buyers See, Smell, and Feel
Let’s be honest today’s buyers are picky. Thanks to HGTV and Magnolia Network they’re comparing your lived-in home to picture-perfect renovations with designer finishes and professional staging. It’s an unfair comparison… but it’s the reality.
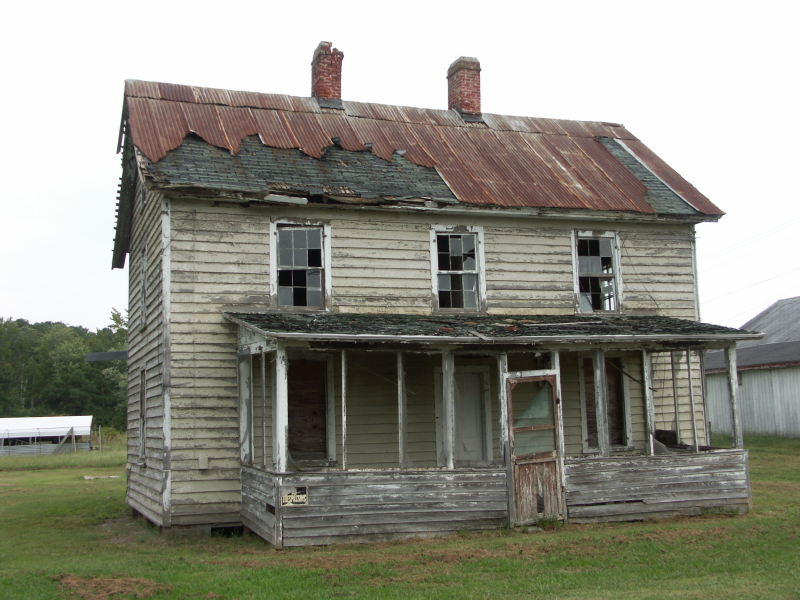
If your home shows signs of wear and tear, scuffed baseboards, outdated fixtures, pet smells, or wild paint colors, it instantly becomes harder to sell.
Even if you’ve loved your home for decades, it may need a refresh to meet modern buyer expectations.
Here’s what buyers notice (even if they don’t say it out loud):
- Peeling paint, faded siding, or an unkempt yard
- Outdated kitchens and bathrooms (hello brass faucets and linoleum)
- Carpets that have seen better days
- Cluttered or dark interior spaces
- Strong pet odors or musty smells
- Lose door knobs
- Lose stair railings
- Dirty air filters
These aren’t always expensive fixes, sometimes it’s as simple as a deep clean, fresh coat of neutral paint, a twist of a screw driver or swapping outdated fixtures.
But here’s the bottom line: homes that look great, sells faster and for more money.
🔧 Pro Tip: A modest investment in pre-listing improvements can add tens of thousands to your final sale price. And in some cases, it’s the difference between selling and sitting.
3. Price: The Deal Maker or Deal Breaker
Let’s talk truth: price solves almost every other problem.
- Poor location? Buyers may accept it… if the price reflects it.
- Dated condition? They might be willing to renovate… if the price is right.
- Competitive neighborhood? You need to be priced to stand out — not blend in.

The biggest mistake we see sellers make? Overpricing.
They say things like:
🗣️ “Let’s just test the market.”
🗣️ “We can always come down later.”
🗣️ “We need that extra $20K to make our next move work.”
But here’s what actually happens:
Buyers ignore the listing. Showings are slow. Days on market creep up. Then come the low-ball offers… if any.
Worse, an overpriced home helps other similar homes (that are priced correctly) look like a great deal.
Pricing isn’t about what you need — it’s about what the market will bear.
In Charleston’s evolving market where interest rates, buyer demand, and inventory are constantly shifting strategic pricing is everything.
💰 Pro Tip: The first 10 days on the market are when you’ll get the most attention. If you miss the mark on price early, you lose valuable momentum.
The Formula for Getting It Sold
Selling a home in Charleston isn’t magic — it’s math and marketing.
Here’s the formula we use with every client:
✅ Accurate Market Evaluation: We analyze your location, comps, and buyer demand.
✅ Pre-Listing Prep Plan: We help you prioritize upgrades and staging.
✅ Strategic Pricing: We don’t “test” the market — we target the market.
✅ Max Exposure Marketing: Professional photos, video, social media, and syndication to 100+ websites.
✅ Responsive Feedback Loop: We listen to buyer/agent feedback and adjust fast.
When all of these align — your home sells quickly and for top dollar. When they don’t? That’s when homes sit.
A Final Word: Don’t Take It Personally — Take It Seriously
If your home hasn’t sold yet, don’t panic. Don’t take it personally. And definitely don’t blame the universe.
Instead, ask yourself:
🤔 Is my home really in show-ready condition?
🤔 Is the price aligned with recent sales, not wishful thinking?
🤔 Are we marketing it to today’s buyer, not last year’s?
The good news? You’re not stuck. You can adjust.
And we can help.
Let’s Get Your Home Sold — The Right Way
At Byrd Property Group, we specialize in helping Charleston-area homeowners reposition listings that didn’t sell the first time or avoid that outcome entirely by getting it right from Day 1.
Whether you’re in West Ashley, James Island, Johns Island, Mount Pleasant, or anywhere in the Tri-County area, we’ll show you exactly how to overcome location challenges, enhance your home’s condition, and price it to win.
📞 Ready for a pricing consultation and home prep plan?
Let’s talk, no pressure, just honest answers.
🔗 Contact Byrd Property Group 843-790-7000
📲 Follow us @ByrdPropertyGroup
📍 Serving Charleston, SC and surrounding communities
The Author…
Bill Byrd is a Husband, Father, Realtor, Educator, Musician and Athlete. A licensed Realtor since 1986 who loves helping his clients grow their personal wealth through real estate! Having helped hundred’s of families and individuals during his career you can feel comfortable that Bill and his Team’s experience and expertise are unparalleled in our market. Plus, Bill’s a great guy and one heck of a guitar player! More About Bill
Copyright 2025 All Rights Reserved – It is unlawful to reproduce without permission.






