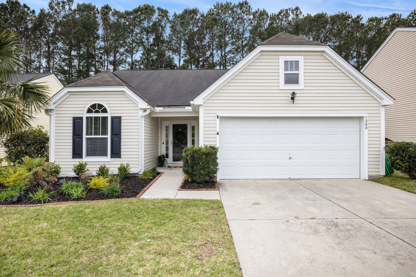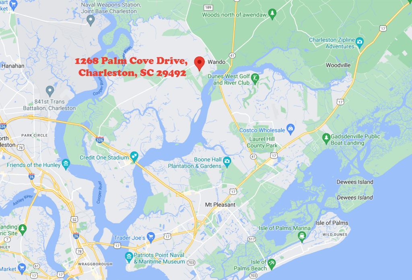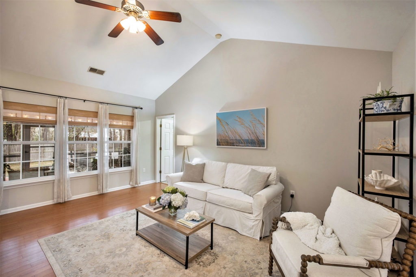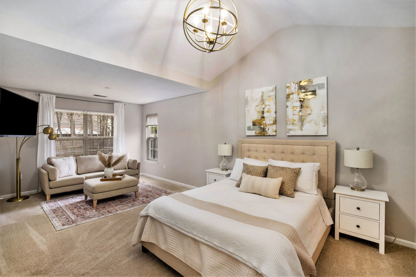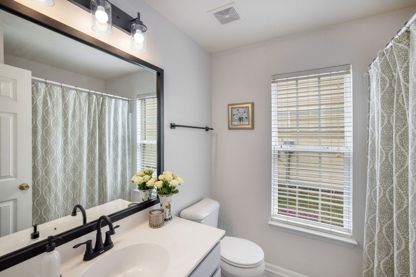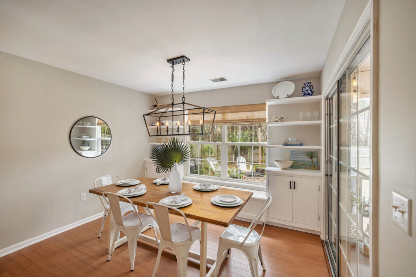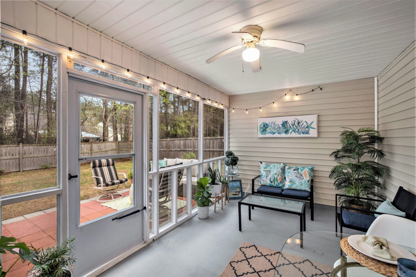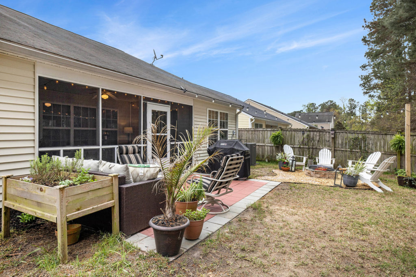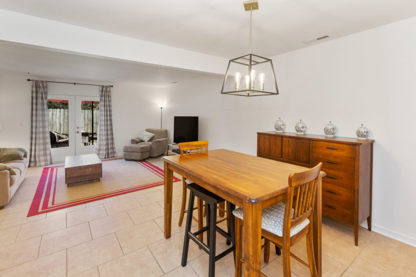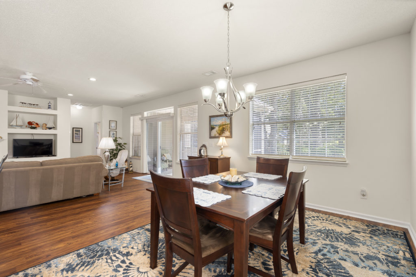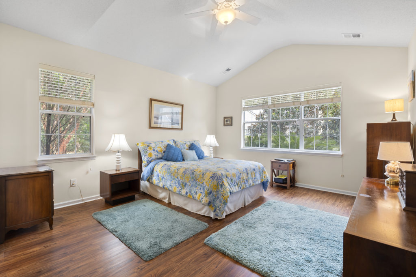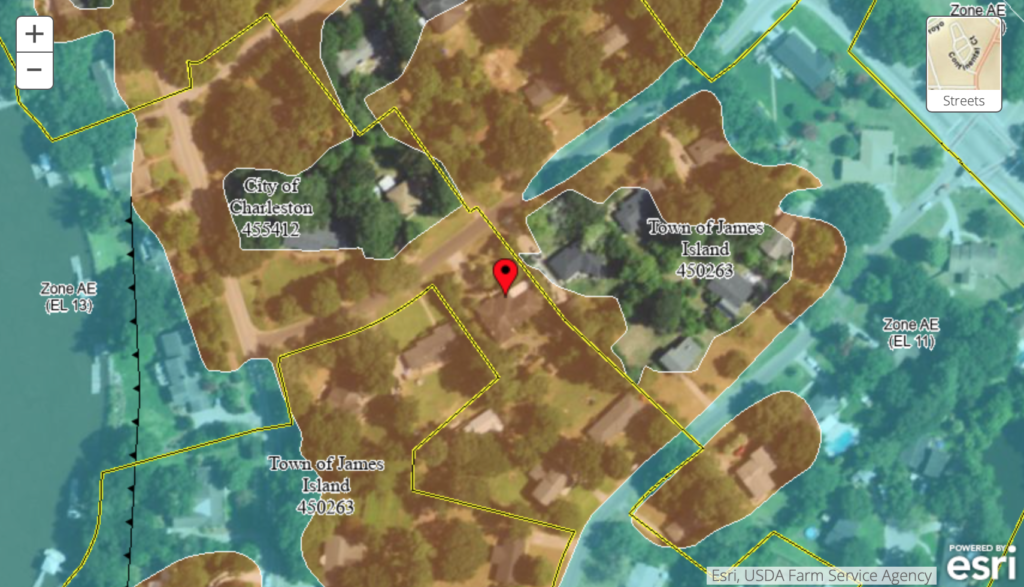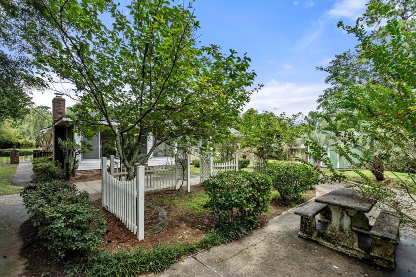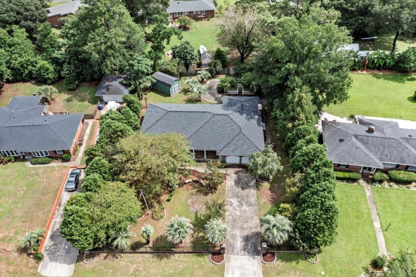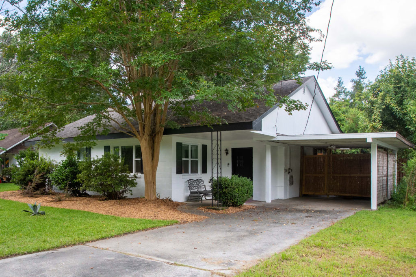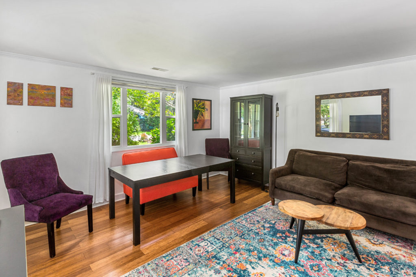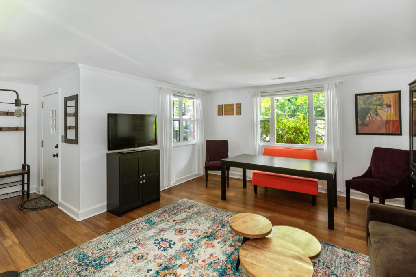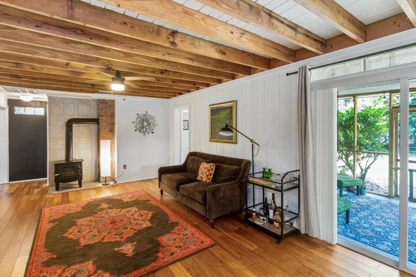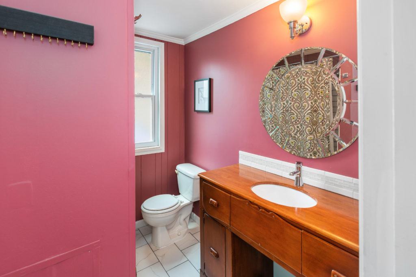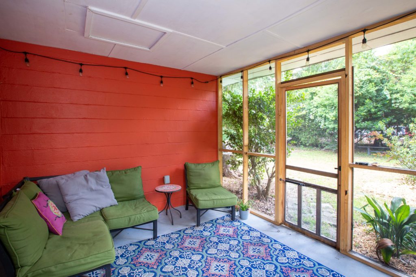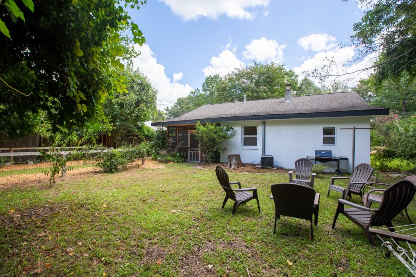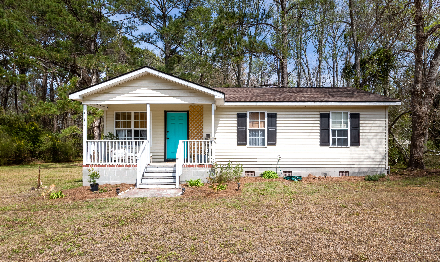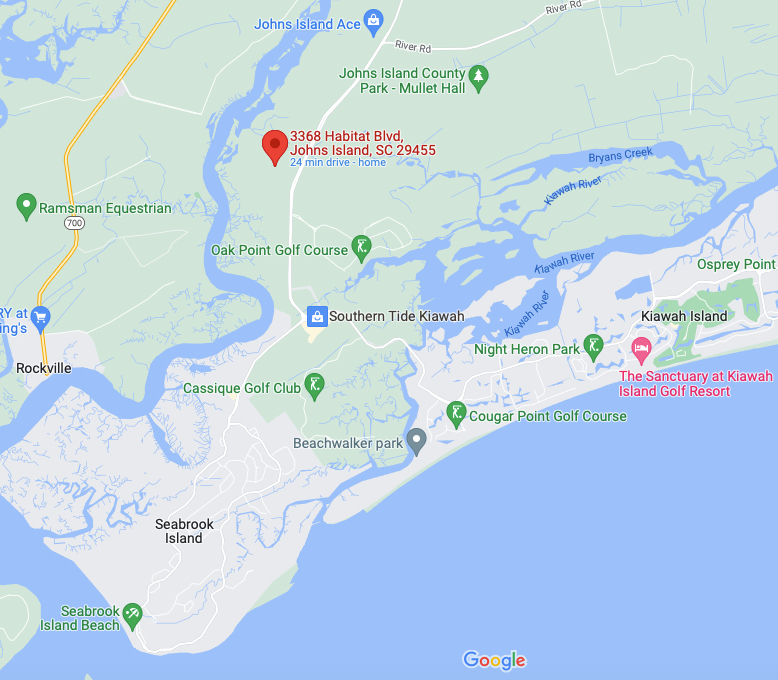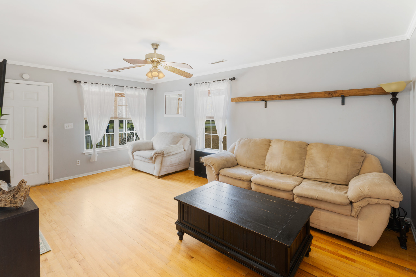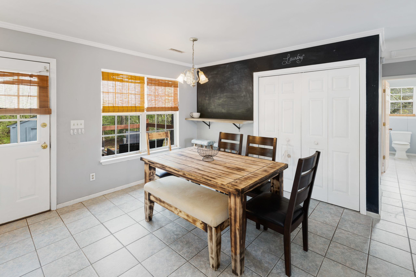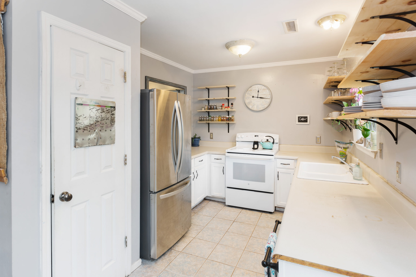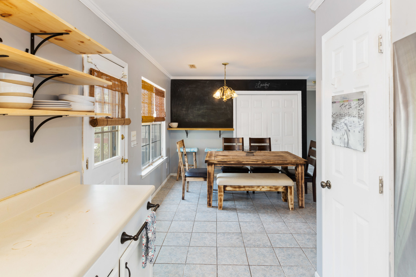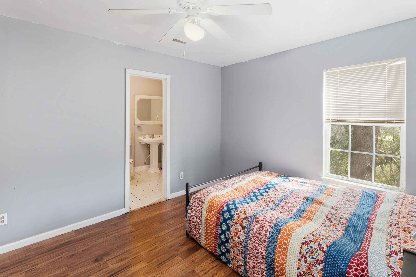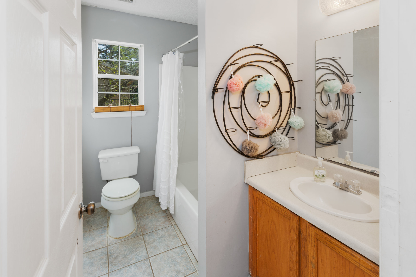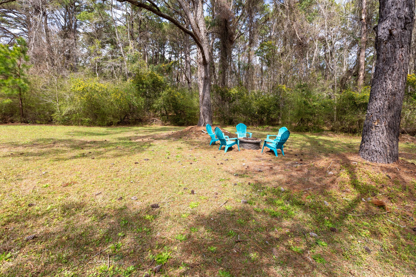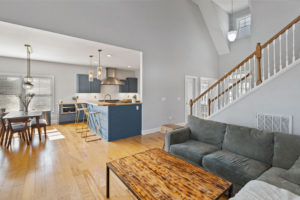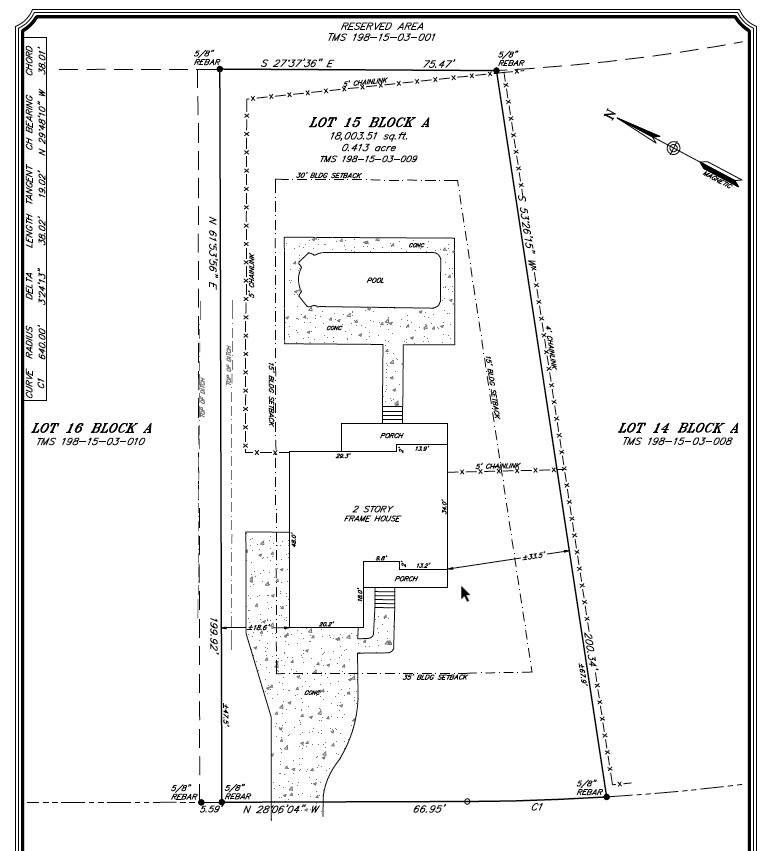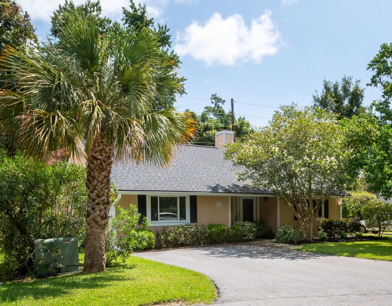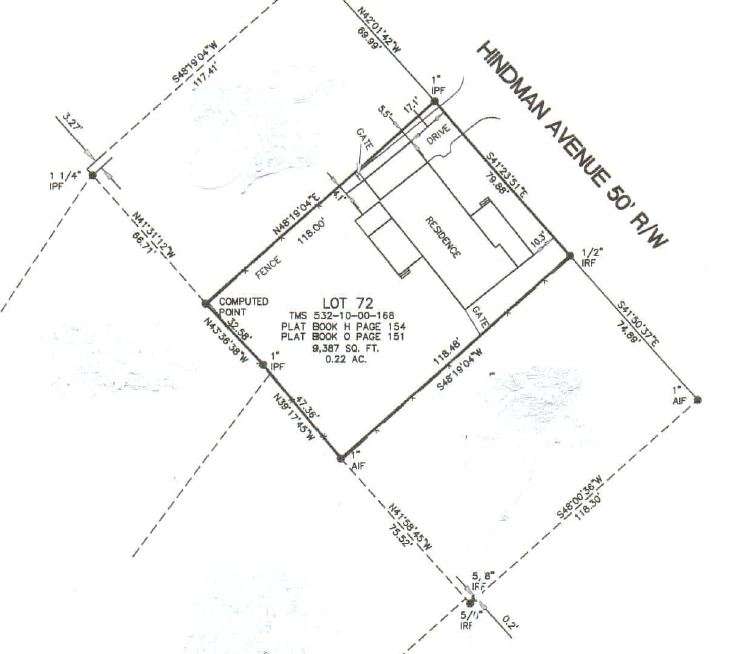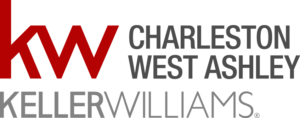Sold in June 2023!
Welcome to this fine home in Charleston Farms. One of the newer homes in the area built in 2007, this home has 1305 sq ft., vaulted ceilings in the great room, 3 large bedrooms, and 2 full baths, including a large owners suite. This well-maintained home has had the roof replaced on January 2023, has been recently painted, has newer tile floors, recent kitchen updates, a 2-year new fence, and much more!

Local Tip: With a Charleston County Parks “Gold Pass” parking is free at all Charleston County Parks!
Stylishly designed this home is move-in ready and boasts a floor plan that will accommodate a variety of lifestyles. Conveniently located 15 minutes from downtown, near Park Circle, just over the Don Holt Bridge to Daniel Island and Mt. Pleasant, and a quick run up I26 to Summerville!
Come see it today and be moving in soon! Well-built and solid, here you’ll discover an amazing blank canvas in the perfect location to build your dreams.
Priced to sell, based on the current market this home should sell quickly. Come see how perfect your life could be at 1824 Sumner Avenue in Charleston Farms. Call Waverly Byrd at 843-790-2675 or Bill Byrd at 843-790-7000 to schedule your private viewing today!
Features
- 3 Bedrooms
- 2 Baths
- 1 Story
- New tiles throughout
- New paint
- Updated kitchen
- Nice yard
- Up-to-date HVAC
- Walk-in closets
- Patio
- Front Porch
- Heat Pump
- Dishwasher
- Electric Range
- Ceiling Fan
- Asphalt Shingle
1824 Sumner Avenue’s Photos











