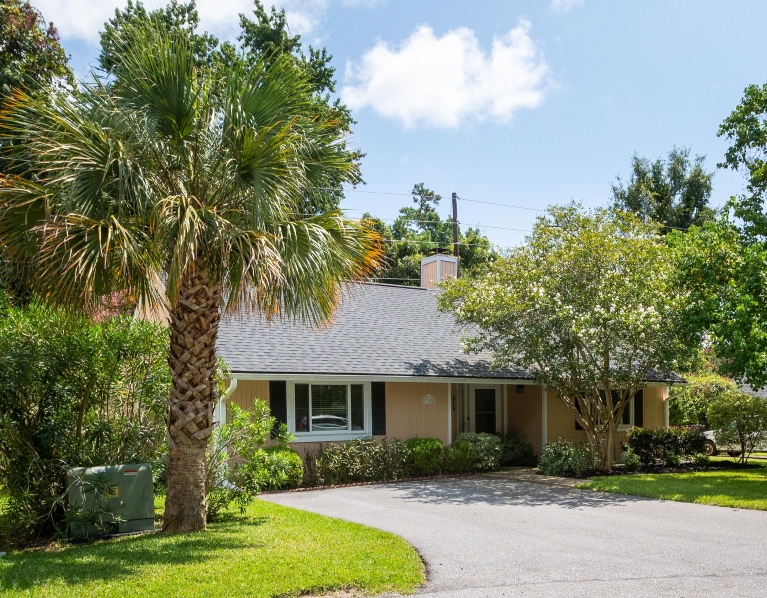Sold in 4 Days! Closed in September 2021!

Located in the Iconic Mt. Pleasant neighborhood of Snee Farms 1122 Middleton Ct. is conveniently located in the heart of Mt. Pleasant. Here is your opportunity to live in one of the best locations in the Low Country!
1122 Middleton Ct. is just 5 minutes to great shopping at the Mt. Pleasant Town Centre, 10 minutes to the beach at the Isle of Palms and 15 minutes to Historic Charleston!
Additionally, this location will allow quick access to I526 which makes all of the Tri-County area accessible in a short amount of time. If location and drive time is important to you this is a home your should definitely take a look at!
Snee Farm Country Club Membership
Memberships are availible at Snee Farm Country Club! With Golf, Tennis and Swimming there is something for any age group!
A Special Place To Call Home
1122 Middleton Ct. is an adorable 3-bedroom, 2 bath home that has a large great room with a fireplace, ceiling fans, wet bar + wine rack, vaulted ceilings, and multiple skylights. You’ll love the updated granite counters and tile backsplash in the kitchen with large pantry cabinets, and lower pull out drawers for easy storage.
Additionally, 1122 Middleton Ct. has brand new LVP Floors throughout, fresh paint and more. In the back you’ll find a sizable yard and patio perfect for those who enjoy outdoor space! Put this one on your list today!
1122 Middleton Ct. Features
- 3 Large Bedrooms
- 2 Full Baths
- Full Size Galley Kitchen
- Granite Counters and Tile Back Splash
- Lots of Kitchen Cabinets
- Awesome Deep Pull Out Kitchen Drawers
- Large Pantry Cabinets
- Electric Oven and Cooktop
- Large Dining Area
- Traditional Layout
- Luxury Vinyl Plank Floors
- Large Great Room with Vaulted Ceilings
- Wet Bar and Wine Rack
- Fireplace
- Large Master Bathroom
- On-suite Master Bath
- Freshly Painted





















1122 Middleton Ct. Exterior and Mechanical Features
- Front Porch
- Oversized. Rear Patio
- Archetectual Shingles
- Skylights
- Heat Pump
- Central Air
- Slab Foundation
- Large Lot Approximately 65x91x65x88
- 2 Car Parking
- Large Privacy Fenced Rear Yard














For More Information about 1122 Middleton Ct.
Call or Text either Waverly Byrd at 843-790-2675 or Bill Byrd at 843-972-7670

